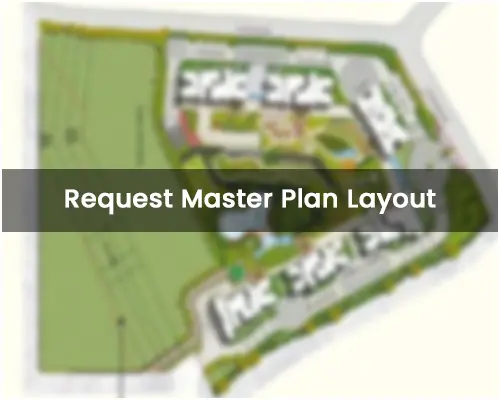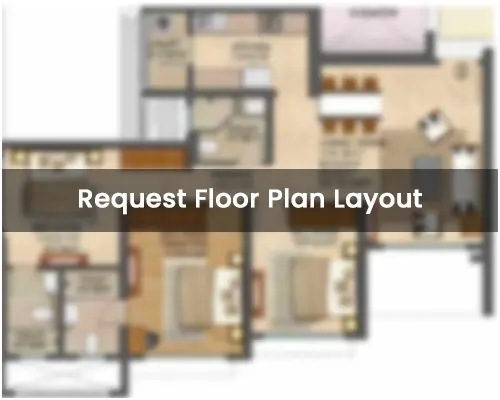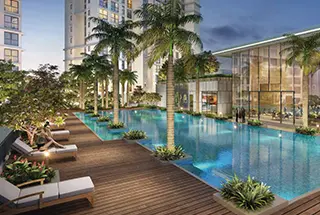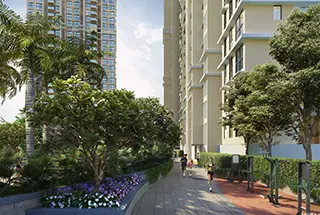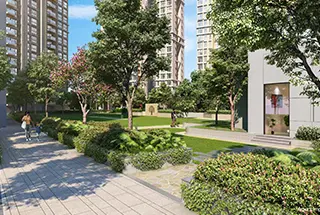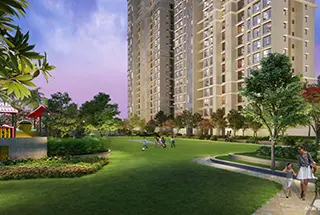Booking Open
Coming Soon
Runwal Bliss
By Runwal Group
At Kanjurmarg (E) Mumbai
◆ Spot Booking Offers
◆ Avail Choice Of Inventory
◆ Avail Launch Benefits
◆ Book Now & Save Upto ₹ 15 Lacs*
1.5, 2 & 3 BHK Deck Residences Starts at
Pre-Register here for Best Offers
About Runwal Bliss
Runwal City Center (Bliss) is a sprawling residential township centered around a 150-year-old banyan tree. The beautifully designed residences, landscaped open spaces, and resort-like amenities provide residents with a peaceful haven amidst the city's hustle and bustle. The master layout features a Central Park, offering the rare luxury of an 8-acre garden right at the doorstep. Located at Kanjurmarg, just 3 km and 10 minutes away from Powai. In a world that constantly changes, here’s a place where life feels effortless.
Step into your personal sanctuary at Runwal kanjurmarg, a township Near Runwal Liberty. Everything you need or could ever need is within 5 minutes of your reach, a rare convenience in today’s fast-paced world. Luxurious homes, a renowned school, world-class offices, high street retail, and a vast Central Park make this the perfect place to call home. All of this, in the heart of the city, next door to Powai. Live, learn, work, and play at Runwal Bliss.
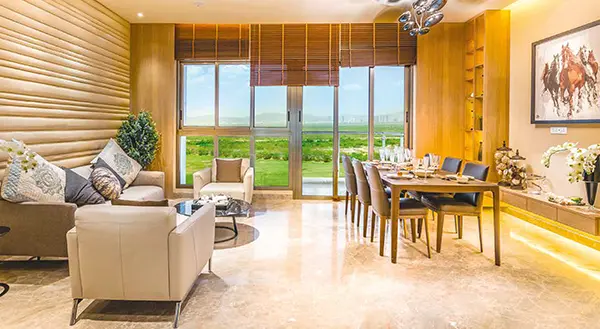
Highlights
An 5-acre Central Park Just Outside the Tower
Beautiful landscaped green open spaces
Spacious Rooms with Mesmerising City Skyline Views
10 Min Away From Powai
Oc Received for 5 Towers. Others Expected Soon.
Resort like Recreational Amenities
Safety And Security Features
Township Centered Around a 150-year-old Banyan Tree.
Area Pricing
Tentative Area & Pricing
| Type | Area | Price (Onward) | |
|---|---|---|---|
| 1.5 BHK | 454 - 497 Sq.ft. | ₹ 1.34 - 1.44 Cr* | Complete Costing Details Express Your Interest |
| 2 BHK | 489 - 597 Sq.ft. | ₹ 1.46 - 1.75 Cr* | Complete Costing Details Express Your Interest |
| 2.5 BHK | 647 - 687 Sq.ft. | ₹ 1.84 - 1.89 Cr* | Complete Costing Details Express Your Interest |
| 3 BHK | 760 - 906 Sq.ft. | ₹ 2.20 - 2.70 Cr* | Complete Costing Details Express Your Interest |
| 3 BHK | 1162 Sq.ft. | ₹ 3.49 Cr* | Complete Costing Details Express Your Interest |
Luxurious Amenities
Proposed Amenities
Project Gallery






Runwal Bliss Location Advantage
- Kanjurmarg Railway Station- 100 m
- Bhandup Railway Station- 0.8 Km
- Upcoming Metro Station- 0.9 Km
- JVLR – 0.9 Km
- Eastern Express Highway- 1.5 Km
- Lal Bahadur Shastri Marg- 1.5 Km
- Vibgyor School- Within Campus IIT
- IIT Powai - 2.5 Km
- IBS- 3.5 Km
- Podar International School- 3.5 Km
- Bombay Scottish School- 6.5 Km
- Hiranandani Hospital- 3.5 Km
- Fortis Hospital- 4.5 Km
- Godrej Hospital- 5.3 Km
- Home Town- 2.0 Km
- D-mart- 2.0 Km
- Big Cinemas / Cinepolis- 3.5 Km
- The Westin, Powai Lake- 3.5 Km
- Galleria, Powai- 4.0 Km
- R-city Mall- 4.5 Km
- Meluha the Fern- 4.5 Km
- Hinjewadi IT Hub: 10 Mins (6 km) bridge
- Baner: 10 Mins (8 km)
- PCMC (Pimpri-Chinchwad): 15 Mins (10 km)
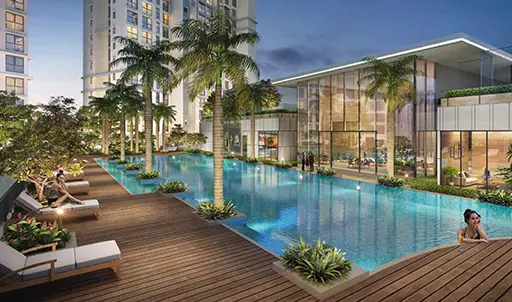
Schedule a Site Visit

Pre-Register here for Best Offers

Instant Call Back

Free Site Visit

Best Price
Instant Call Back
Free Site Visit
Best Price


